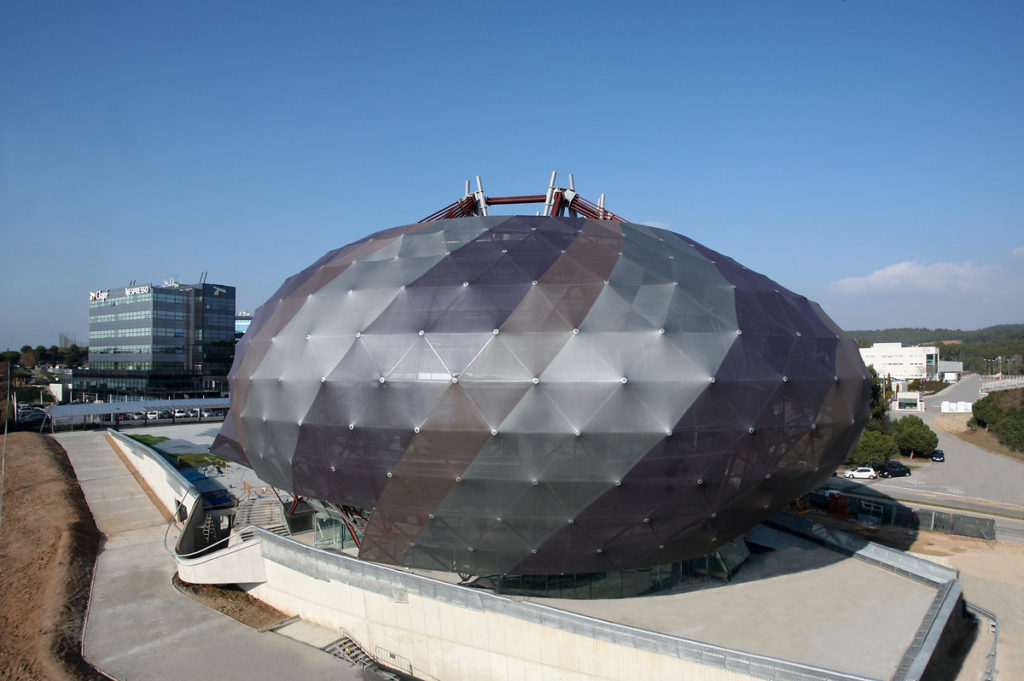How to find the best bioclimatic architecture

Bioclimatic architecture is a method of designing buildings based on the local climate that aim to ensure thermal comfort using environmental resources. They should also blend into their natural environment.it is not new, as it is fair to say that traditional architecture is internally bioclimatic. You need to look at the shape of the roof and the size of the windows in different countries and regions. The main purpose of bioclimatic architecture is to create healthy, comfortable homes for the occupants of these buildings, while respecting the environment. It is important to avoid using polluting materials, ensuring the benefits of local biodiversity and efficient use of energy, building materials, water and other resources.
BIOCLIMATIC STRATEGIES IN ARCHITECTURE
- Bioclimatic buildings are based on design and everyday use strategies that help reduce their energy costs. These are the most common strategies.
- Bioclimatic, efficient design: Design of buildings that minimize energy costs and resources used and adapt to the local climate, avoiding leaks and waste.
- Smart use of space and control: Buildings and their rooms should be appropriate size to improve energy use.
- Sustainable materials: Durable materials such as wood, stone, natural fiber, and recycled materials reduce the impact of the building.
- Use of renewable energies: Bioclimatic buildings use a variety of renewable energy sources solar, geothermal, wind and hydraulic to reduce consumption.
Use of smart materials: For example: window panes that automatically turn black, tiles that store the sun’s heat, and smart materials that repair themselves to prolong their useful life.
Advantage of bioclimatic Architecture
Bioclimatic architecture and coefficient buildings as well as large-scale environmental and community care are beneficial to both construction companies and their customers:
Saving on bills: The energy is better due to the management and integration with their surroundings.
Vapor thermal comfort:To keep the temperature stable in any climate and weather of the year.
A lower carbon footprint:Due to the traces of greenhouse gas emissions (GGE) and improved water use.
Noise pollution less: The uses of insulation the noise pollution less.
Investment in Innovation: Using installations including ventilated heating, renewable energy and power consumption.
Regenerative building design
New creative design is all about thinking ahead, where architects have to design with every path to the future in mind. Unlike solidly constructed buildings, which are based on the concept of using the minimum resources you need, newly created buildings are designed and operated to prevent damage and have a positive impact on the environment.
Top Regenerative Design Strategies in Buildings
At the very beginning of the project, the architect must have a sincere conversation with the client so that he understands what he expects from outside the building when it comes to creative design. Here are some of the top creative design strategies:
Green Roofs & Skins:Green ceilings are quite common in today’s building design industry, but
we can also design buildings with skins actually wide air and carbon offset.
Capturing Rainwater: Designing built-in gate lands that capture storm water and keep it naturally safe is a useful tool that fills groundwater.
Wastewater Treatment: On-site water treatment can have a high initial cost of treatment, which can lead to a low return on investment, but the same strategy is much more effective in terms of water conservation and saves long-term resources. Which is more than short term financial
Thermal Efficient Construction: Thermal-efficient construction envelops the entire building envelope, creating a building that is more energy efficient, reducing the load on the mechanical system. Curtain walls, for example, can contribute to thermal performance by creating a thermal barrier between the exterior and the interior.

